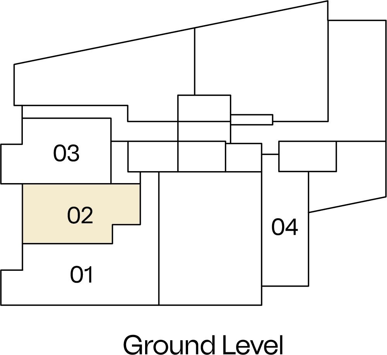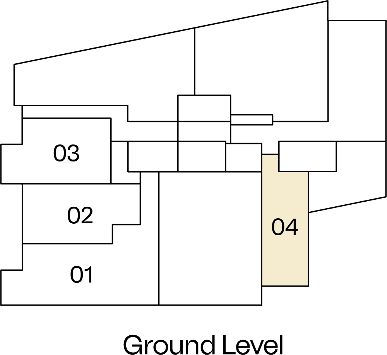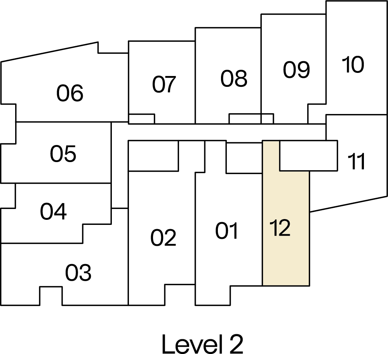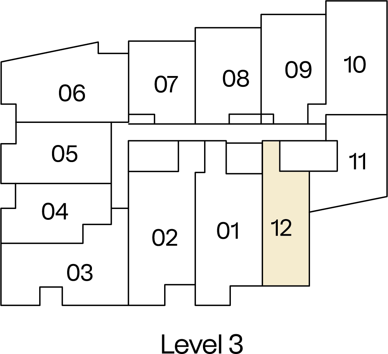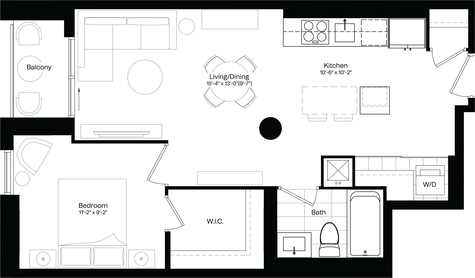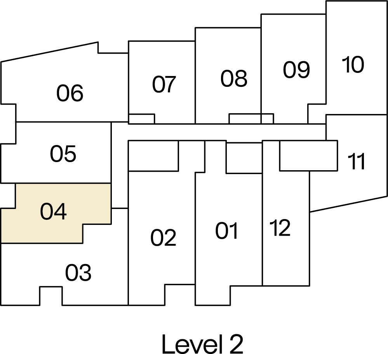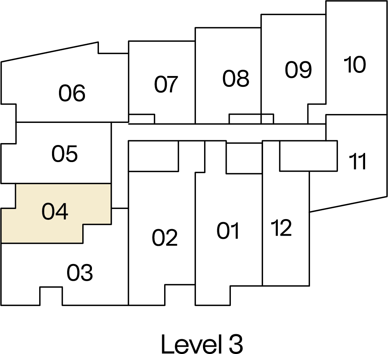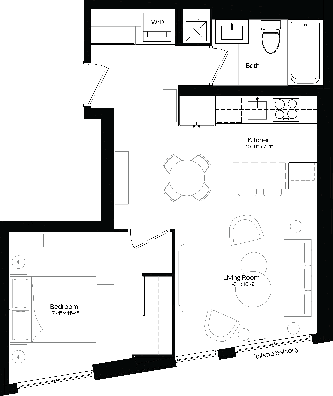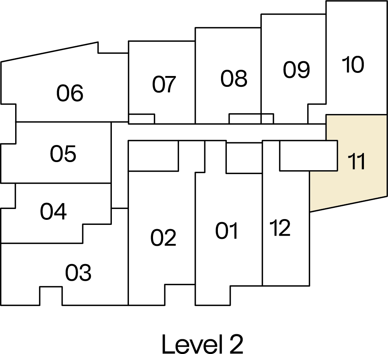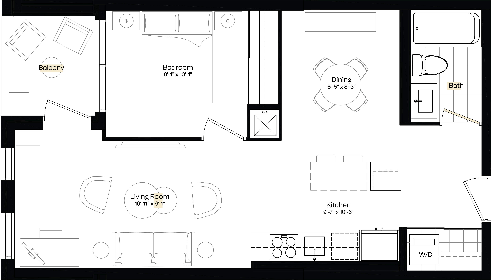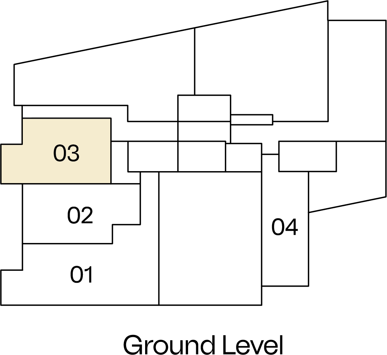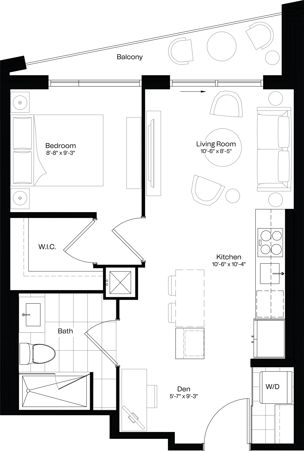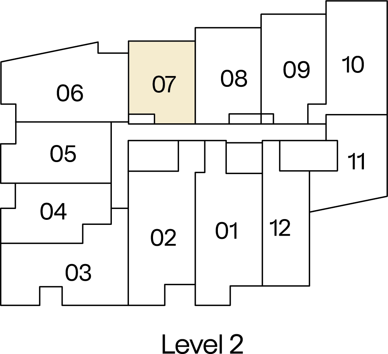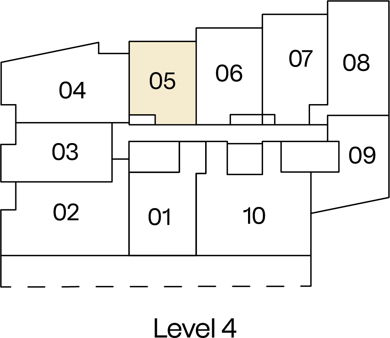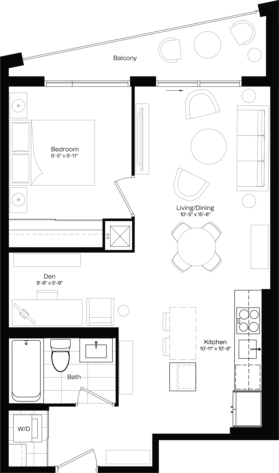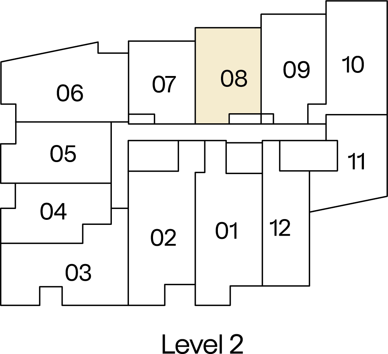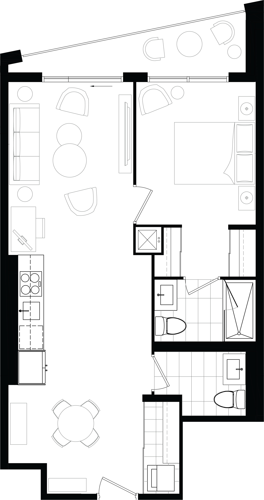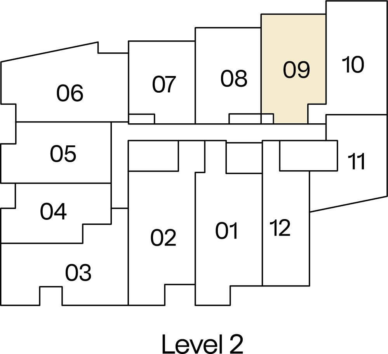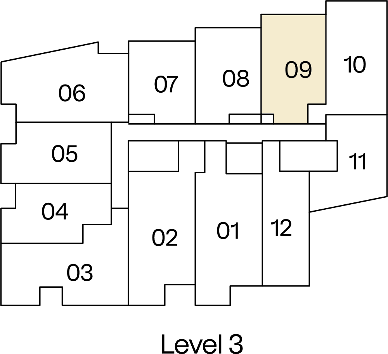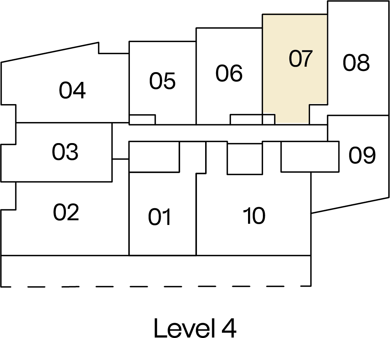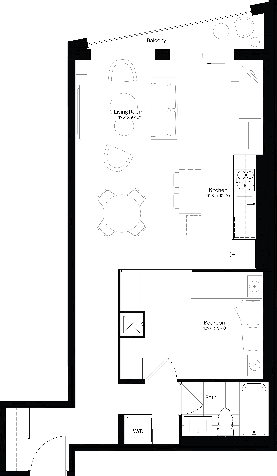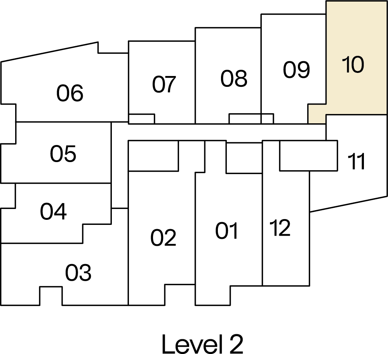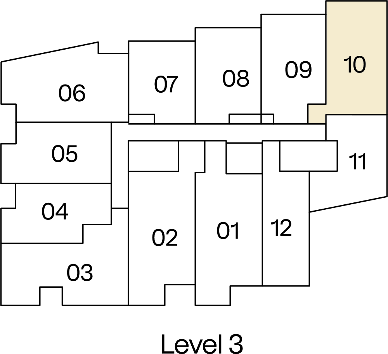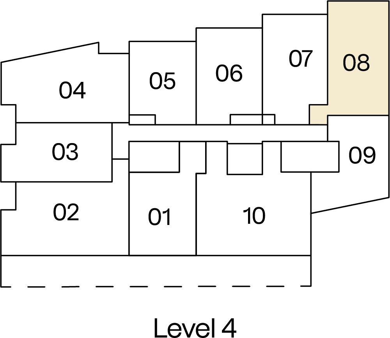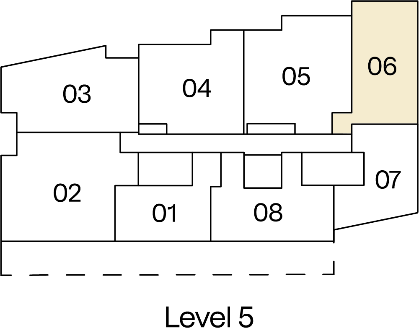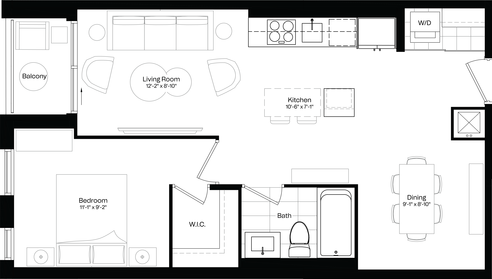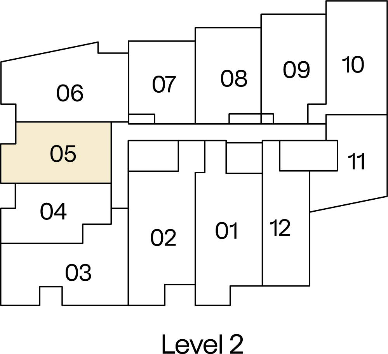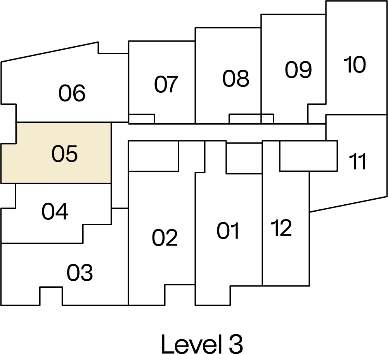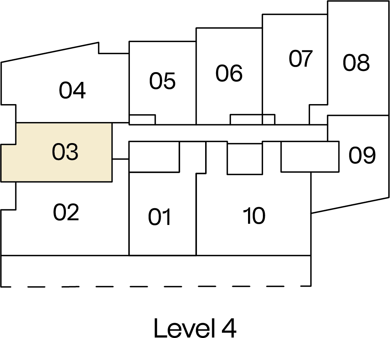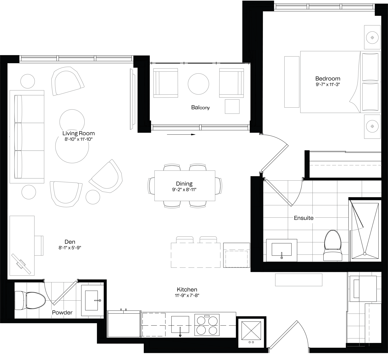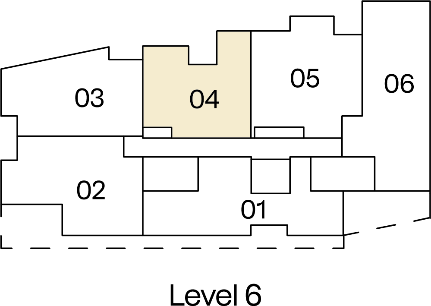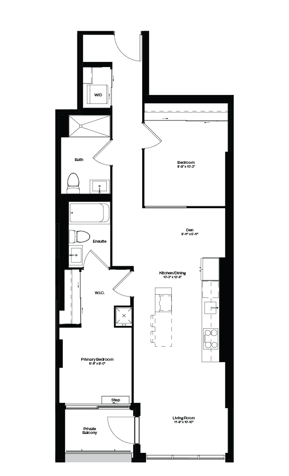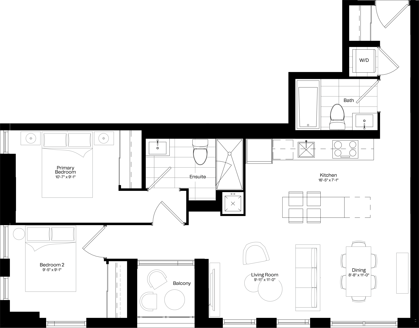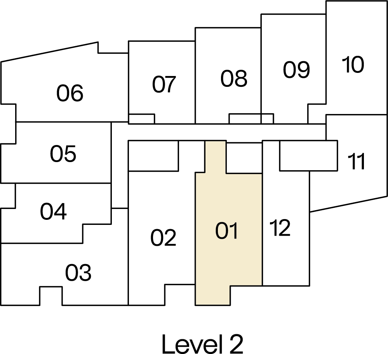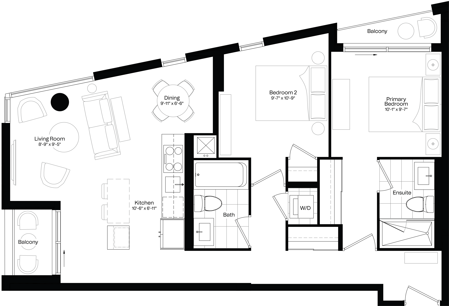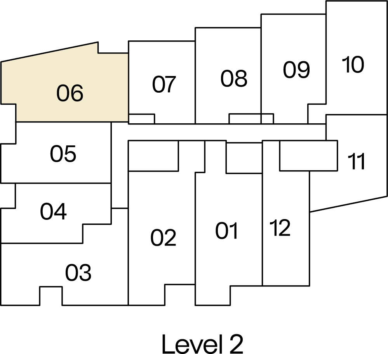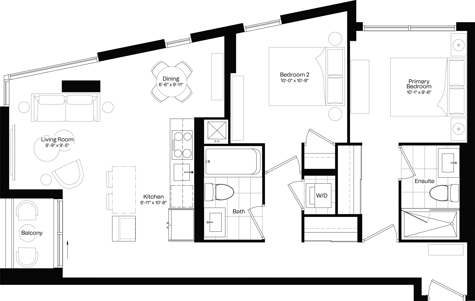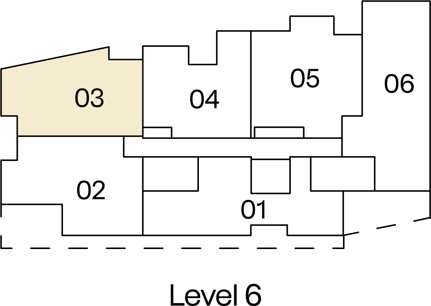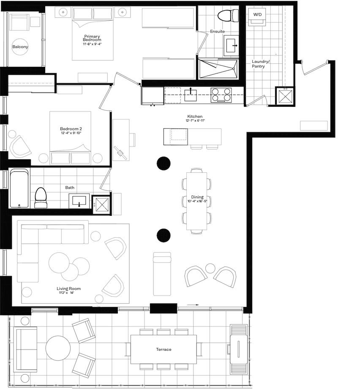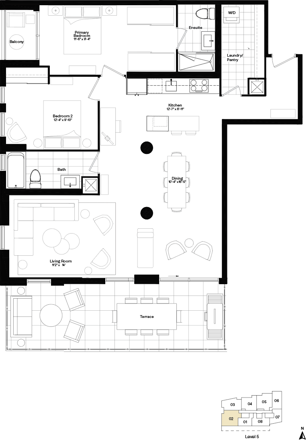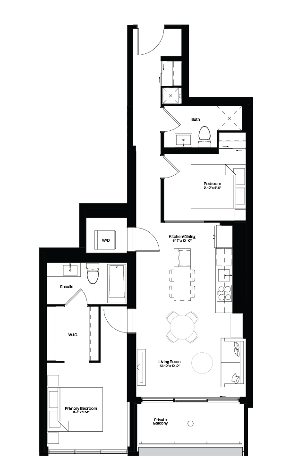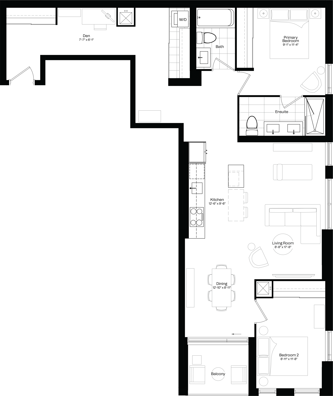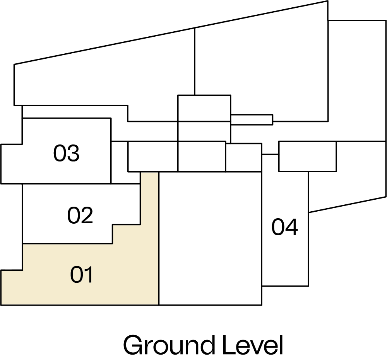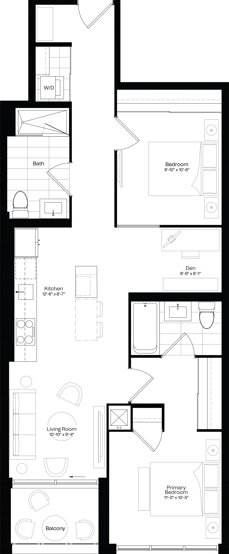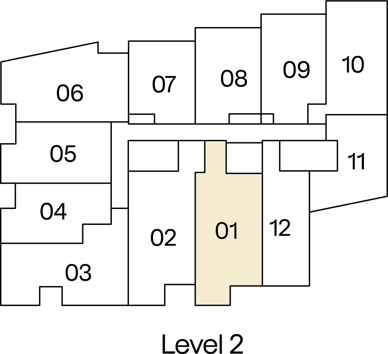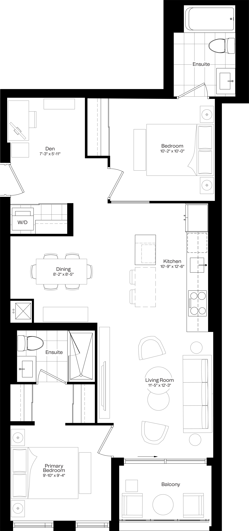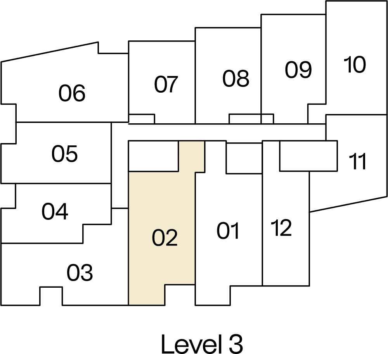1B-A
1 Bedroom
Interior
662 sf
Exterior
86 sf
Total
748 sf
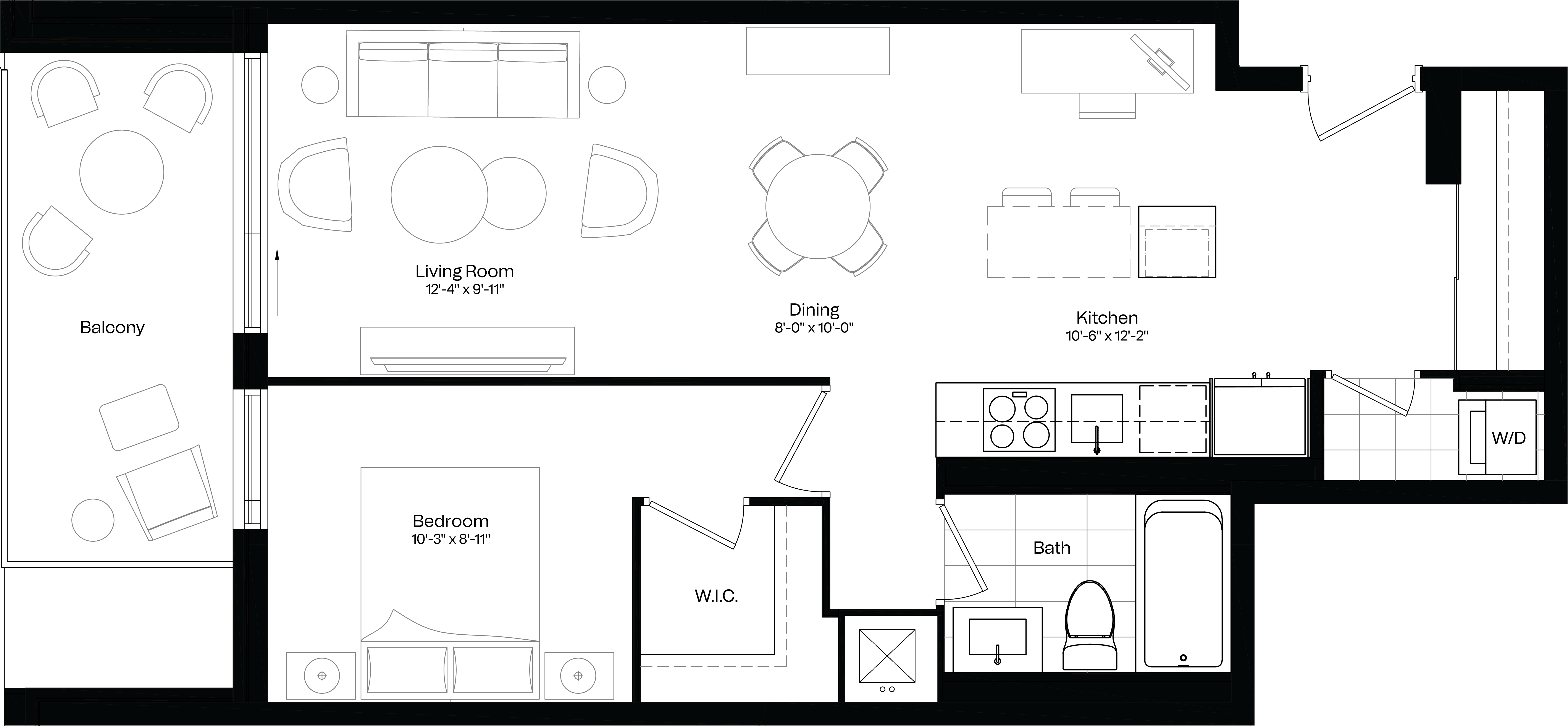
662 sf
Interior
662 sf
Exterior
86 sf
Total
748 sf
Dimensions, specifications, layouts, details and materials are approximate only and are subject to change without notice. Refer to draft condominium plan in the disclosure statement. Balconies, terraces and patios are exclusive use common elements. Furniture is displayed for illustration only and does not necessarily reflect the electrical plan for the suite. Suites are sold unfurnished. Window location, size and type may vary without notice. Tile patterns may vary. Bulkheads have not been indicated. Actual usable floor space may vary from the stated floor area. Prices are subject to change without notice. All images are artist’s concept. All rights reserved. E. & O.E.
613 sf
Interior
613 sf
Exterior
62 sf
Total
675 sf
Dimensions, specifications, layouts, details and materials are approximate only and are subject to change without notice. Refer to draft condominium plan in the disclosure statement. Balconies, terraces and patios are exclusive use common elements. Furniture is displayed for illustration only and does not necessarily reflect the electrical plan for the suite. Suites are sold unfurnished. Window location, size and type may vary without notice. Tile patterns may vary. Bulkheads have not been indicated. Actual usable floor space may vary from the stated floor area. Prices are subject to change without notice. All images are artist’s concept. All rights reserved. E. & O.E.
610 sf
Interior
610 sf
Exterior
72 sf
Total
682 sf
Dimensions, specifications, layouts, details and materials are approximate only and are subject to change without notice. Refer to draft condominium plan in the disclosure statement. Balconies, terraces and patios are exclusive use common elements. Furniture is displayed for illustration only and does not necessarily reflect the electrical plan for the suite. Suites are sold unfurnished. Window location, size and type may vary without notice. Tile patterns may vary. Bulkheads have not been indicated. Actual usable floor space may vary from the stated floor area. Prices are subject to change without notice. All images are artist’s concept. All rights reserved. E. & O.E.
611 sf
Interior
611 sf
Exterior
34 sf
Total
645 sf
Dimensions, specifications, layouts, details and materials are approximate only and are subject to change without notice. Refer to draft condominium plan in the disclosure statement. Balconies, terraces and patios are exclusive use common elements. Furniture is displayed for illustration only and does not necessarily reflect the electrical plan for the suite. Suites are sold unfurnished. Window location, size and type may vary without notice. Tile patterns may vary. Bulkheads have not been indicated. Actual usable floor space may vary from the stated floor area. Prices are subject to change without notice. All images are artist’s concept. All rights reserved. E. & O.E.
582 sf
Interior
582 sf
Total
582 sf
Dimensions, specifications, layouts, details and materials are approximate only and are subject to change without notice. Refer to draft condominium plan in the disclosure statement. Balconies, terraces and patios are exclusive use common elements. Furniture is displayed for illustration only and does not necessarily reflect the electrical plan for the suite. Suites are sold unfurnished. Window location, size and type may vary without notice. Tile patterns may vary. Bulkheads have not been indicated. Actual usable floor space may vary from the stated floor area. Prices are subject to change without notice. All images are artist’s concept. All rights reserved. E. & O.E.
624 sf
Interior
624 sf
Exterior
44 sf
Total
668 sf
Dimensions, specifications, layouts, details and materials are approximate only and are subject to change without notice. Refer to draft condominium plan in the disclosure statement. Balconies, terraces and patios are exclusive use common elements. Furniture is displayed for illustration only and does not necessarily reflect the electrical plan for the suite. Suites are sold unfurnished. Window location, size and type may vary without notice. Tile patterns may vary. Bulkheads have not been indicated. Actual usable floor space may vary from the stated floor area. Prices are subject to change without notice. All images are artist’s concept. All rights reserved. E. & O.E.
525 sf
Interior
525 sf
Exterior
60 sf
Total
585 sf
Dimensions, specifications, layouts, details and materials are approximate only and are subject to change without notice. Refer to draft condominium plan in the disclosure statement. Balconies, terraces and patios are exclusive use common elements. Furniture is displayed for illustration only and does not necessarily reflect the electrical plan for the suite. Suites are sold unfurnished. Window location, size and type may vary without notice. Tile patterns may vary. Bulkheads have not been indicated. Actual usable floor space may vary from the stated floor area. Prices are subject to change without notice. All images are artist’s concept. All rights reserved. E. & O.E.
613 sf
Interior
613 sf
Exterior
48 sf
Total
661 sf
Dimensions, specifications, layouts, details and materials are approximate only and are subject to change without notice. Refer to draft condominium plan in the disclosure statement. Balconies, terraces and patios are exclusive use common elements. Furniture is displayed for illustration only and does not necessarily reflect the electrical plan for the suite. Suites are sold unfurnished. Window location, size and type may vary without notice. Tile patterns may vary. Bulkheads have not been indicated. Actual usable floor space may vary from the stated floor area. Prices are subject to change without notice. All images are artist’s concept. All rights reserved. E. & O.E.
671 sf
Interior
671 sf
Exterior
56 sf
Total
727 sf
Dimensions, specifications, layouts, details and materials are approximate only and are subject to change without notice. Refer to draft condominium plan in the disclosure statement. Balconies, terraces and patios are exclusive use common elements. Furniture is displayed for illustration only and does not necessarily reflect the electrical plan for the suite. Suites are sold unfurnished. Window location, size and type may vary without notice. Tile patterns may vary. Bulkheads have not been indicated. Actual usable floor space may vary from the stated floor area. Prices are subject to change without notice. All images are artist’s concept. All rights reserved. E. & O.E.
729 sf
Interior
729 sf
Exterior
45 sf
Total
774 sf
Dimensions, specifications, layouts, details and materials are approximate only and are subject to change without notice. Refer to draft condominium plan in the disclosure statement. Balconies, terraces and patios are exclusive use common elements. Furniture is displayed for illustration only and does not necessarily reflect the electrical plan for the suite. Suites are sold unfurnished. Window location, size and type may vary without notice. Tile patterns may vary. Bulkheads have not been indicated. Actual usable floor space may vary from the stated floor area. Prices are subject to change without notice. All images are artist’s concept. All rights reserved. E. & O.E.
634 sf
Interior
634 sf
Exterior
30 sf
Total
664 sf
Dimensions, specifications, layouts, details and materials are approximate only and are subject to change without notice. Refer to draft condominium plan in the disclosure statement. Balconies, terraces and patios are exclusive use common elements. Furniture is displayed for illustration only and does not necessarily reflect the electrical plan for the suite. Suites are sold unfurnished. Window location, size and type may vary without notice. Tile patterns may vary. Bulkheads have not been indicated. Actual usable floor space may vary from the stated floor area. Prices are subject to change without notice. All images are artist’s concept. All rights reserved. E. & O.E.
741 sf
Interior
741 sf
Exterior
45 sf
Total
786 sf
Dimensions, specifications, layouts, details and materials are approximate only and are subject to change without notice. Refer to draft condominium plan in the disclosure statement. Balconies, terraces and patios are exclusive use common elements. Furniture is displayed for illustration only and does not necessarily reflect the electrical plan for the suite. Suites are sold unfurnished. Window location, size and type may vary without notice. Tile patterns may vary. Bulkheads have not been indicated. Actual usable floor space may vary from the stated floor area. Prices are subject to change without notice. All images are artist’s concept. All rights reserved. E. & O.E.
920 sf
Interior
920 sf
Exterior
41 sf
Total
961 sf
Dimensions, specifications, layouts, details and materials are approximate only and are subject to change without notice. Refer to draft condominium plan in the disclosure statement. Balconies, terraces and patios are exclusive use common elements. Furniture is displayed for illustration only and does not necessarily reflect the electrical plan for the suite. Suites are sold unfurnished. Window location, size and type may vary without notice. Tile patterns may vary. Bulkheads have not been indicated. Actual usable floor space may vary from the stated floor area. Prices are subject to change without notice. All images are artist’s concept. All rights reserved. E. & O.E.
875 sf
Interior
875 sf
Exterior
32 sf
Total
907 sf
Dimensions, specifications, layouts, details and materials are approximate only and are subject to change without notice. Refer to draft condominium plan in the disclosure statement. Balconies, terraces and patios are exclusive use common elements. Furniture is displayed for illustration only and does not necessarily reflect the electrical plan for the suite. Suites are sold unfurnished. Window location, size and type may vary without notice. Tile patterns may vary. Bulkheads have not been indicated. Actual usable floor space may vary from the stated floor area. Prices are subject to change without notice. All images are artist’s concept. All rights reserved. E. & O.E.
837 sf
Interior
837 sf
Exterior
43 sf
Total
880 sf
Dimensions, specifications, layouts, details and materials are approximate only and are subject to change without notice. Refer to draft condominium plan in the disclosure statement. Balconies, terraces and patios are exclusive use common elements. Furniture is displayed for illustration only and does not necessarily reflect the electrical plan for the suite. Suites are sold unfurnished. Window location, size and type may vary without notice. Tile patterns may vary. Bulkheads have not been indicated. Actual usable floor space may vary from the stated floor area. Prices are subject to change without notice. All images are artist’s concept. All rights reserved. E. & O.E.
835 sf
Interior
835 sf
Exterior
22 sf
Total
857 sf
Dimensions, specifications, layouts, details and materials are approximate only and are subject to change without notice. Refer to draft condominium plan in the disclosure statement. Balconies, terraces and patios are exclusive use common elements. Furniture is displayed for illustration only and does not necessarily reflect the electrical plan for the suite. Suites are sold unfurnished. Window location, size and type may vary without notice. Tile patterns may vary. Bulkheads have not been indicated. Actual usable floor space may vary from the stated floor area. Prices are subject to change without notice. All images are artist’s concept. All rights reserved. E. & O.E.
1247 sf
Interior
1247 sf
Exterior
287 sf
Total
1534 sf
Dimensions, specifications, layouts, details and materials are approximate only and are subject to change without notice. Refer to draft condominium plan in the disclosure statement. Balconies, terraces and patios are exclusive use common elements. Furniture is displayed for illustration only and does not necessarily reflect the electrical plan for the suite. Suites are sold unfurnished. Window location, size and type may vary without notice. Tile patterns may vary. Bulkheads have not been indicated. Actual usable floor space may vary from the stated floor area. Prices are subject to change without notice. All images are artist’s concept. All rights reserved. E. & O.E.
928 sf
Interior
928 sf
Exterior
60 sf
Total
988 sf
Dimensions, specifications, layouts, details and materials are approximate only and are subject to change without notice. Refer to draft condominium plan in the disclosure statement. Balconies, terraces and patios are exclusive use common elements. Furniture is displayed for illustration only and does not necessarily reflect the electrical plan for the suite. Suites are sold unfurnished. Window location, size and type may vary without notice. Tile patterns may vary. Bulkheads have not been indicated. Actual usable floor space may vary from the stated floor area. Prices are subject to change without notice. All images are artist’s concept. All rights reserved. E. & O.E.
1188 sf
Interior
1188 sf
Exterior
47 sf
Total
1235 sf
Dimensions, specifications, layouts, details and materials are approximate only and are subject to change without notice. Refer to draft condominium plan in the disclosure statement. Balconies, terraces and patios are exclusive use common elements. Furniture is displayed for illustration only and does not necessarily reflect the electrical plan for the suite. Suites are sold unfurnished. Window location, size and type may vary without notice. Tile patterns may vary. Bulkheads have not been indicated. Actual usable floor space may vary from the stated floor area. Prices are subject to change without notice. All images are artist’s concept. All rights reserved. E. & O.E.
918 sf
Interior
918 sf
Exterior
50 sf
Total
968 sf
Dimensions, specifications, layouts, details and materials are approximate only and are subject to change without notice. Refer to draft condominium plan in the disclosure statement. Balconies, terraces and patios are exclusive use common elements. Furniture is displayed for illustration only and does not necessarily reflect the electrical plan for the suite. Suites are sold unfurnished. Window location, size and type may vary without notice. Tile patterns may vary. Bulkheads have not been indicated. Actual usable floor space may vary from the stated floor area. Prices are subject to change without notice. All images are artist’s concept. All rights reserved. E. & O.E.
906 sf
Interior
906 sf
Exterior
50 sf
Total
956 sf
Dimensions, specifications, layouts, details and materials are approximate only and are subject to change without notice. Refer to draft condominium plan in the disclosure statement. Balconies, terraces and patios are exclusive use common elements. Furniture is displayed for illustration only and does not necessarily reflect the electrical plan for the suite. Suites are sold unfurnished. Window location, size and type may vary without notice. Tile patterns may vary. Bulkheads have not been indicated. Actual usable floor space may vary from the stated floor area. Prices are subject to change without notice. All images are artist’s concept. All rights reserved. E. & O.E.

